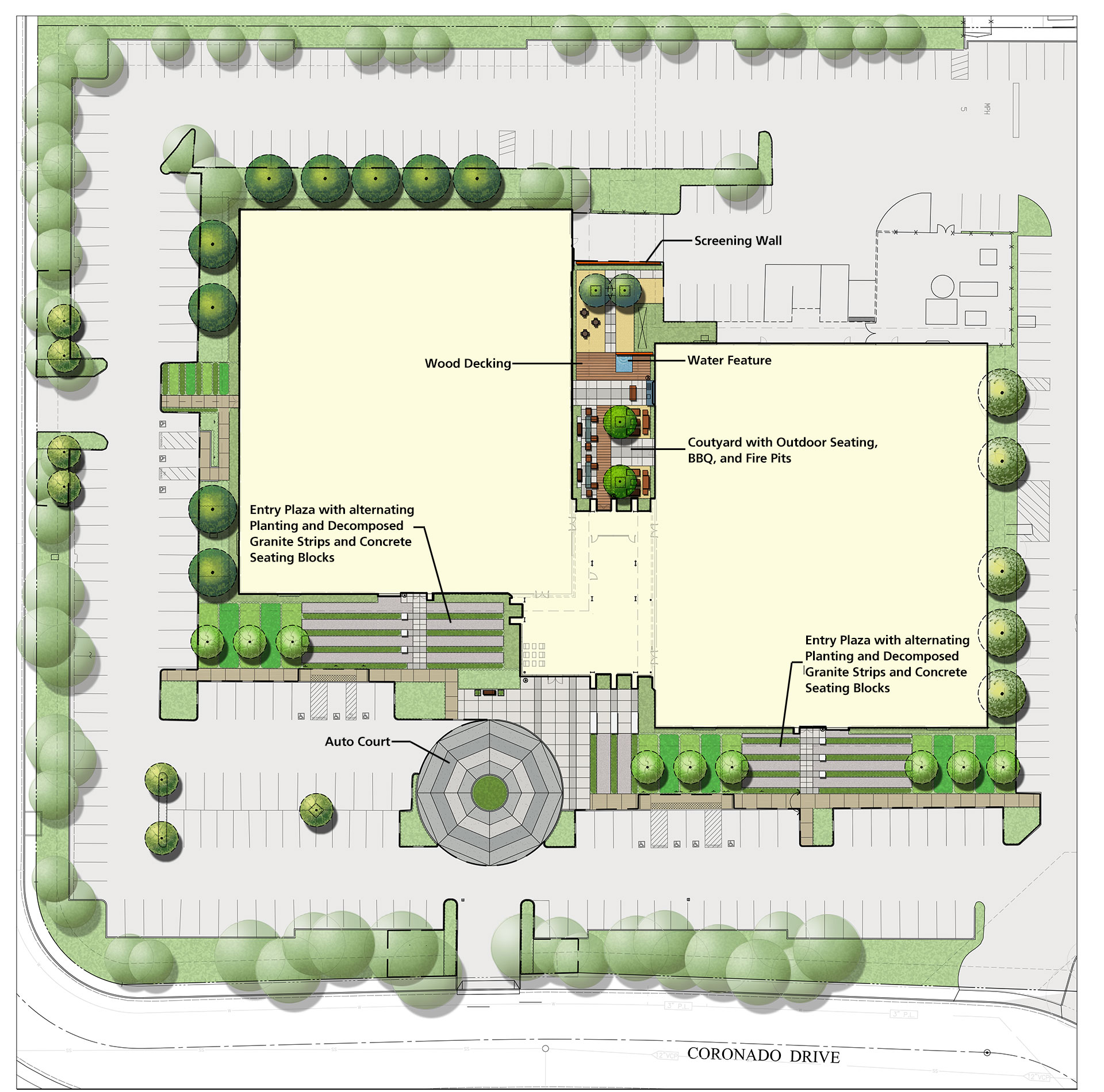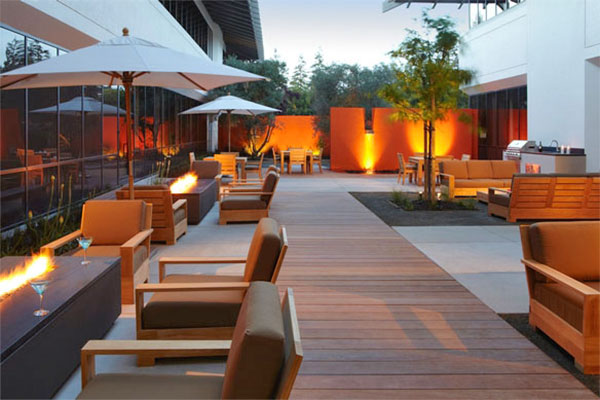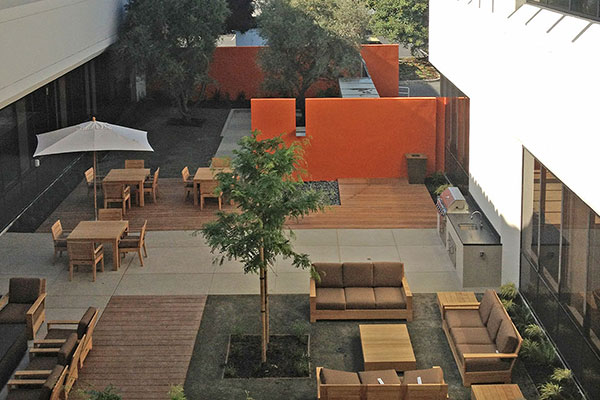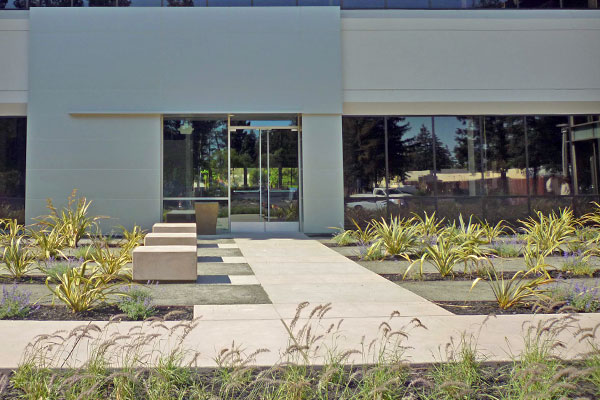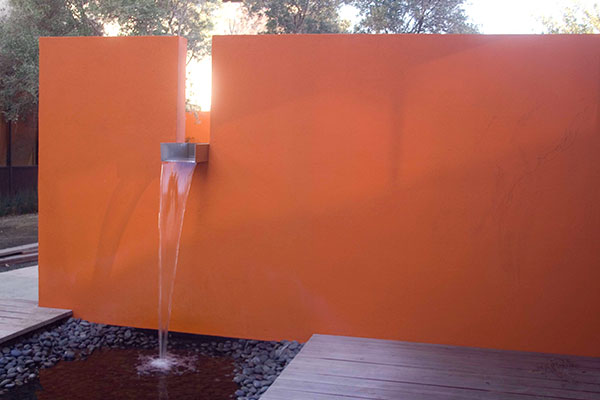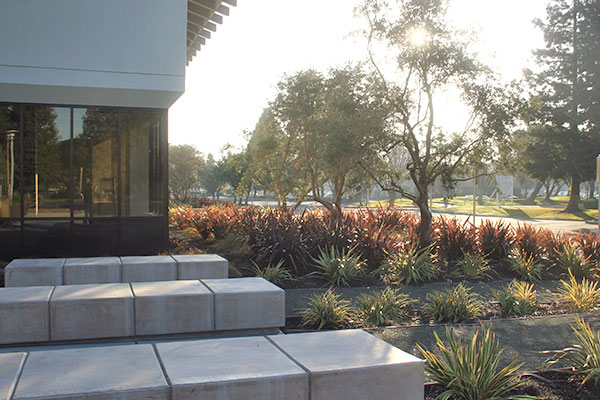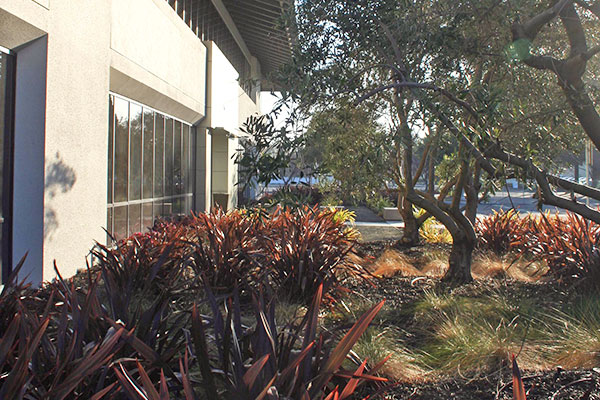3111 Coronado Drive
Project Location: Santa Clara, CA
Client: Bixby Land Company
Description:
TGP provided the landscape architectural services for this two-story completed renovation project. The glass and steel pavilion elegantly joins the two halves of the building creating a truly efficient 127,000 sq. ft. working environment. At sundown, the pavilion acts as a lantern, highlighting the identity of the tenant.
3111 Coronado’s signature Bixby Retreat offers nearly 4,600 sq. ft. of unique and useable outdoor space perfect for special events, meetings or just plain working. Ample (and comfortable) seating areas are situated next to fire tables, a functional outdoor kitchen with BBQ, sink and refrigerator, soothing water feature and delicate shade trees.
Site Plan
