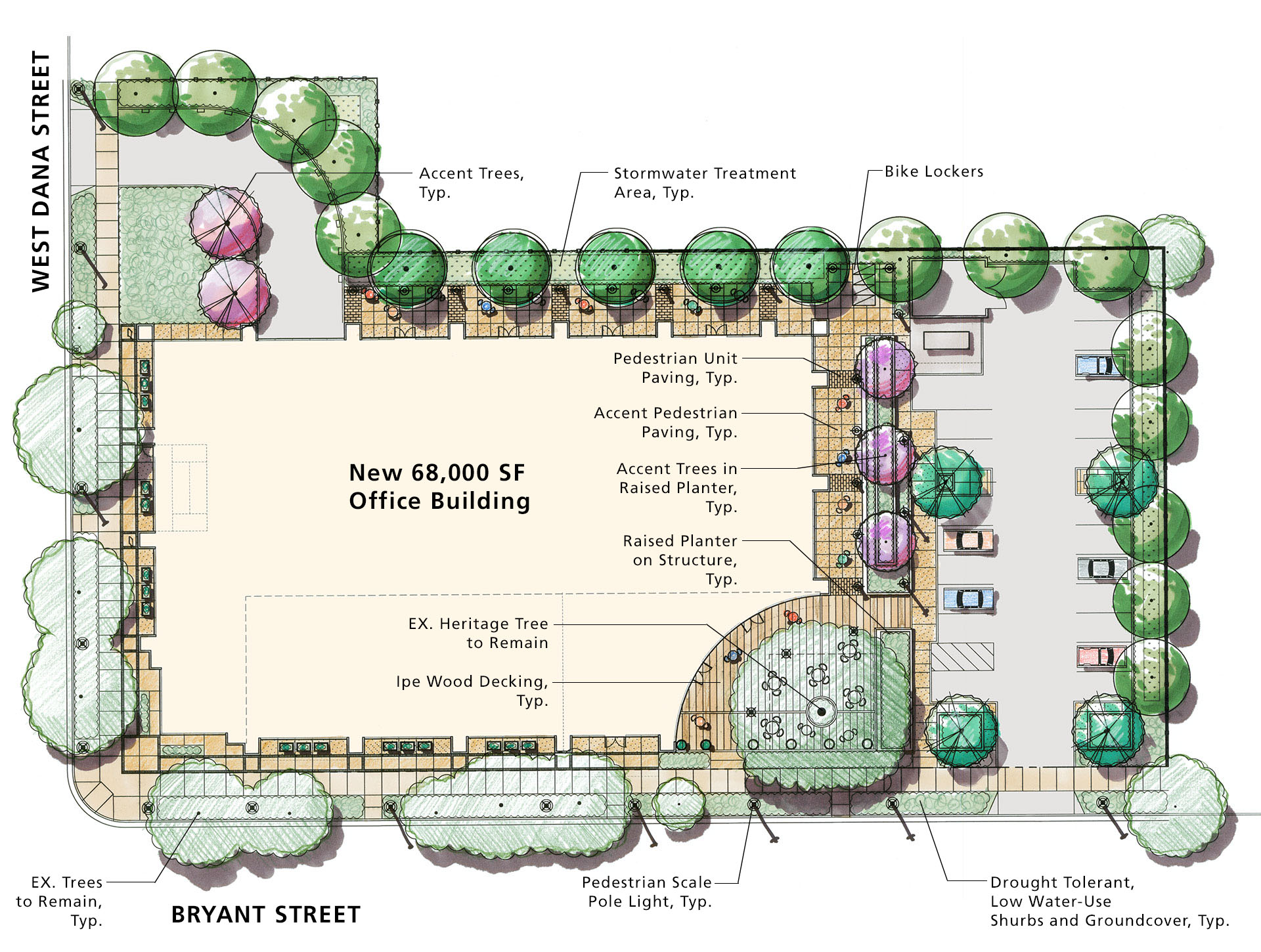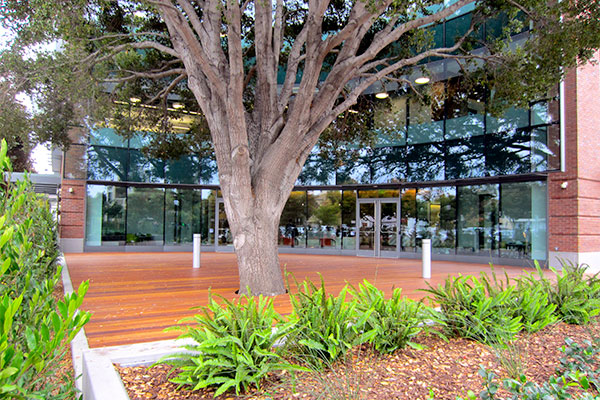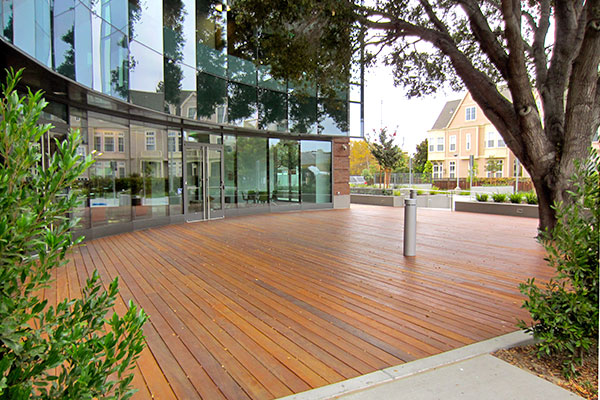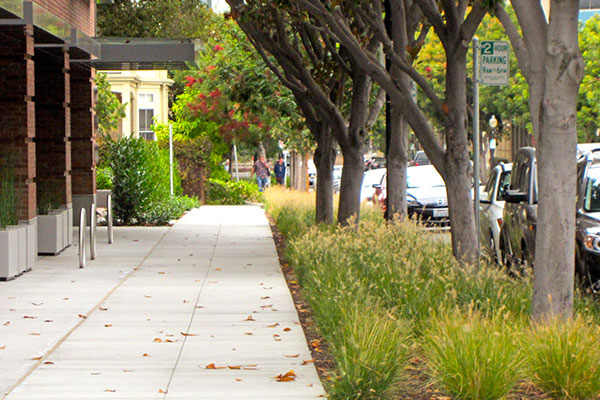Bryant and Dana
Project Location: Mountain View, CA
Client: Cassidy Turley BT Commerical, WSJ Properties
Architect: Korth Sunseri Hagey Architects
Description:
Commercial redevelopment on a 1.13 acre site, to include a 3-story, 68,000 sq. ft. office building with a 2-level underground parking garage to accommodate 153 stalls. Our design had an emphasis on the preservation of existing site trees, including a large Heritage Oak tree at the building entrance.
The Heritage Oak influenced several design features, including an IPE deck surrounding the tree’s roots, native shrub planting, and use of accented, earth-toned paving to enhance the natural feel of the site.
Site Plan




