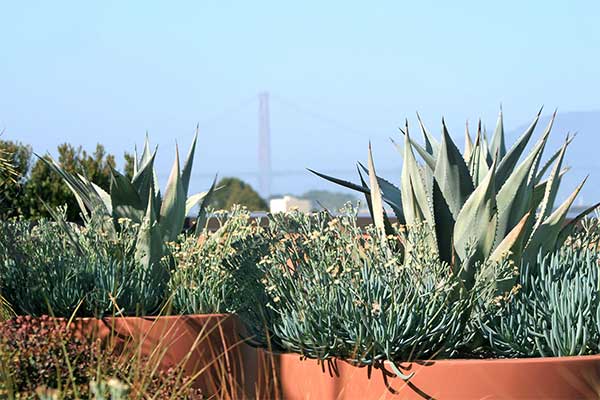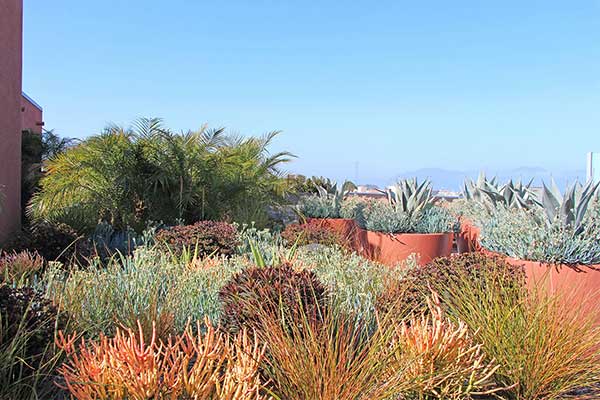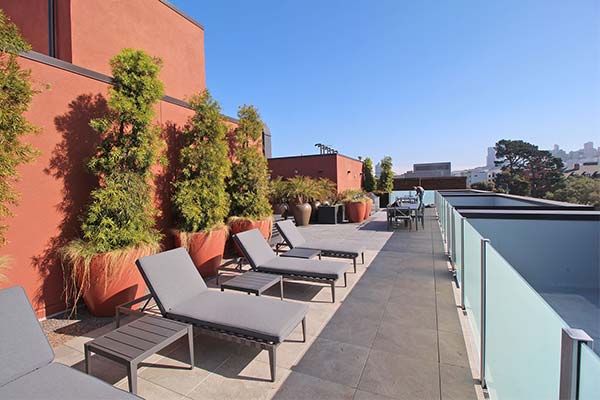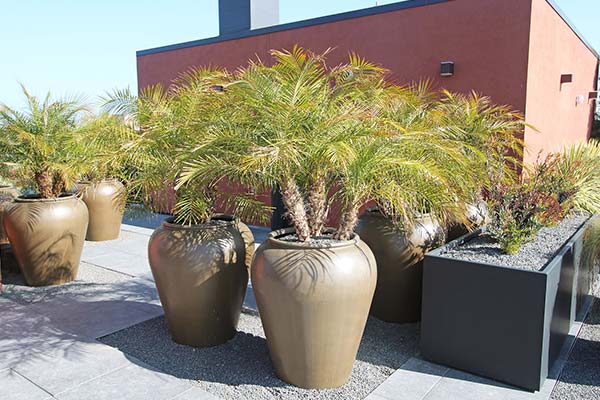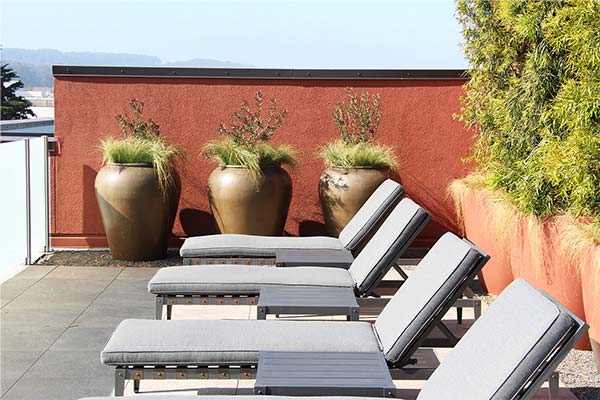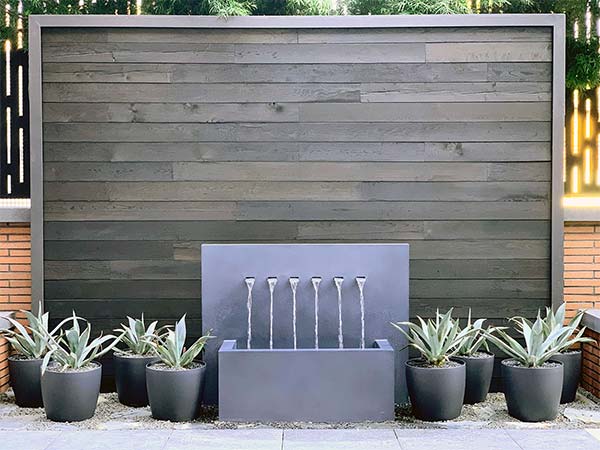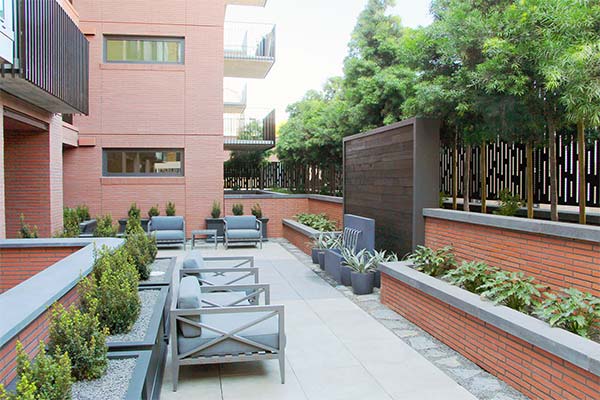1598 Bay
Project Location: San Francisco, CA
Client: Presidio Development Partners
Architect: Seidel Architects / BDE Architects
Description:
The first new condo development in the coveted Marina Neighborhood in decades, blocks from Fort Mason and several parks, 1598 Bay street is 28 luxury condo units with sweeping views of San Francisco Bay.
The landscape design features a contemplative courtyard with Shou Sugi Ban (Ancient Japanese Charred Wood technique) feature wall, fountain, custom perforated aluminum enclosure, and integrated stormwater treatment planter.
A rich tapestry of drought tolerant and specimen plants create a colorful, texture-filled backdrop for unmatched San Francisco Bay and Golden Gate Bridge Views on this project’s roof deck. The roof features custom aluminum planters, porcelain paving, a fire table, communal outdoor kitchen, and ample seating and gathering areas.

