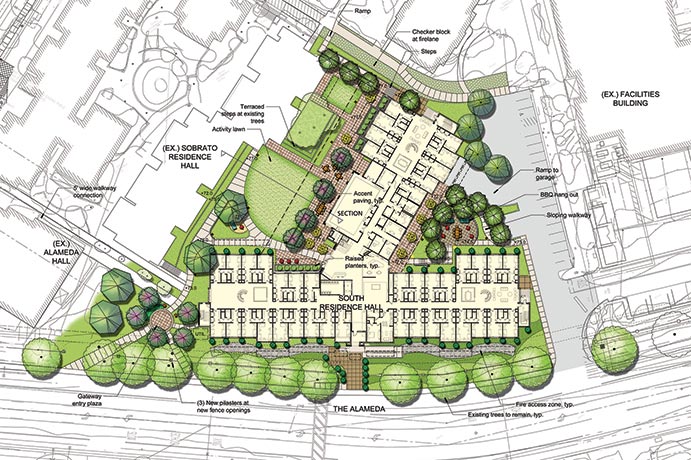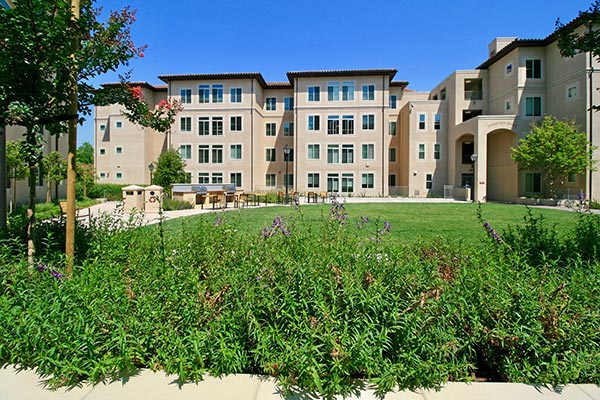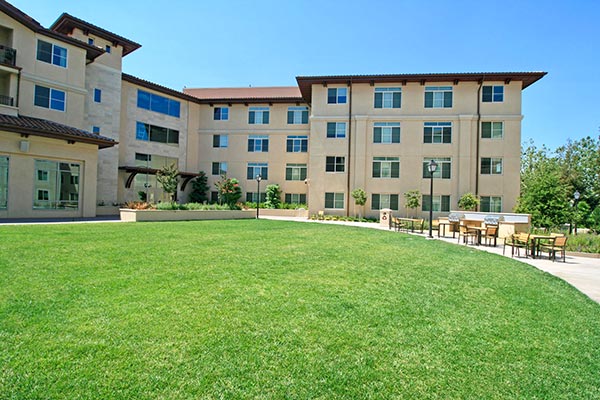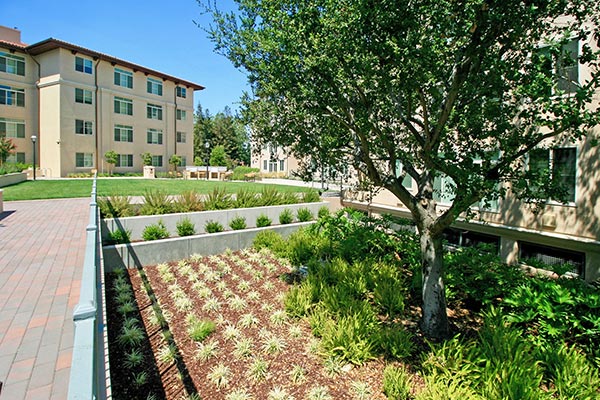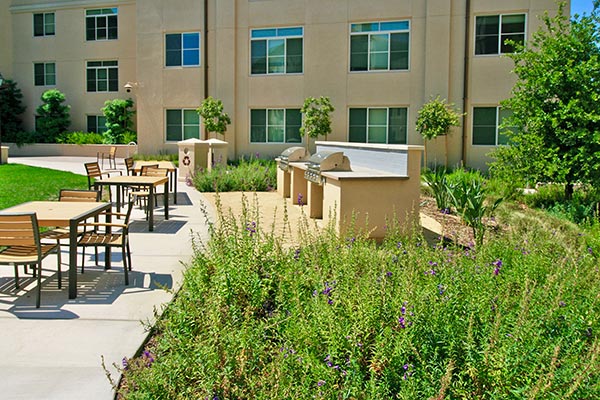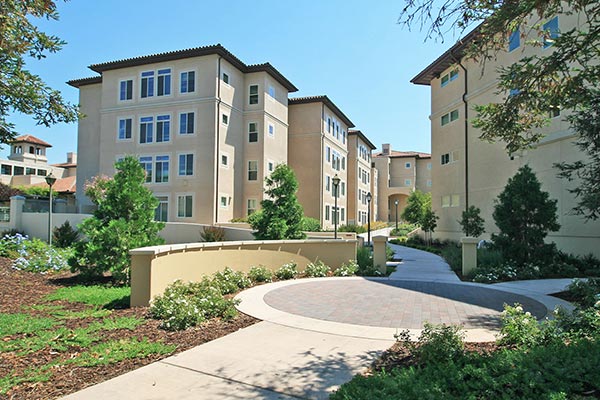SCU Finn Hall
Project Location: Santa Clara, CA
Client: Santa Clara University ; Devcon Construction
Description:
Finn Hall is the newest residence hall on the Santa Clara University Campus and is the third residence hall landscape designed by our office. Comprised of 368 beds, the residence hall landscape uses its active courtyard to connect the adjacent Sobrato Hall to make for a active common space allowing for interactions between the two residence halls.
A portion of the landscape sits above underground parking but the design disguises where that demarcation occurs. The common area courtyard features an open play lawn, barbeques and seating areas along with plaza space for indoor-outdoor meetings and events. Drought tolerant and locally appropriate plant materials provide strong structure and accents. Existing Oak trees were preserved in the terraced courtyard space.
A small, understated plaza on The Alameda marks the entry to the Residential Commons space. The design also preserve the historic rose garden and tree line along the Alameda while incorporating state of the art storm water treatment to help reinforce design elements.
Site Plan
