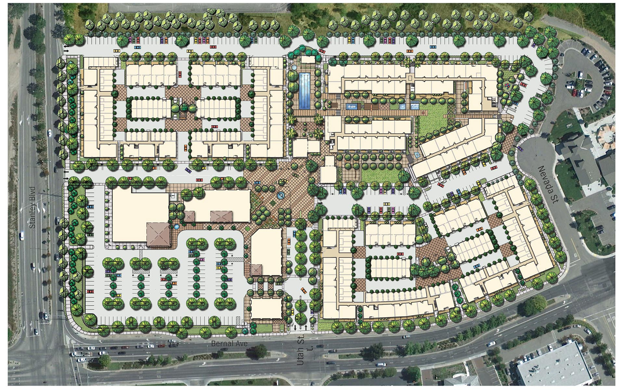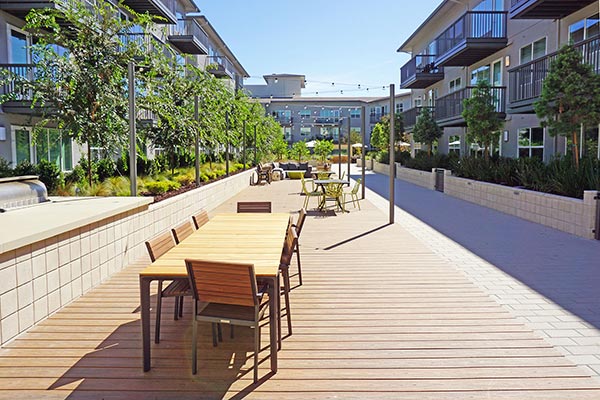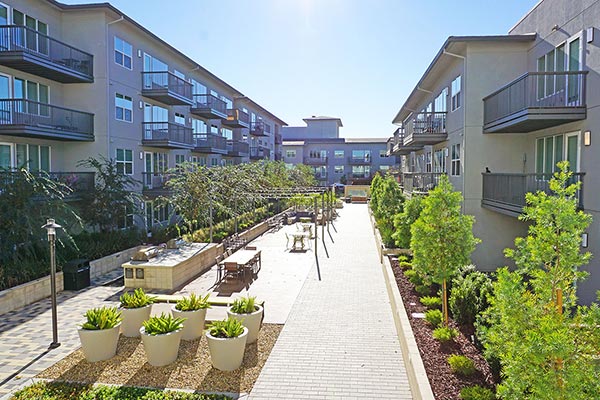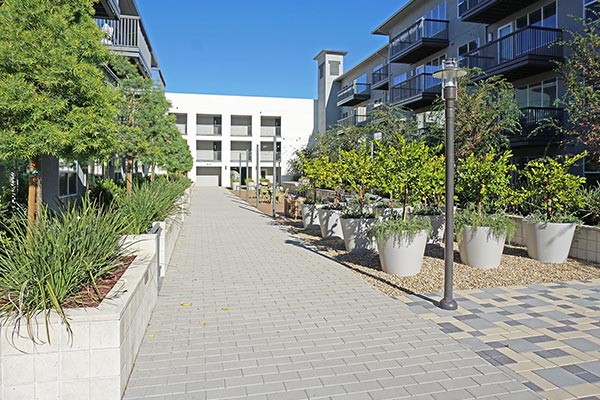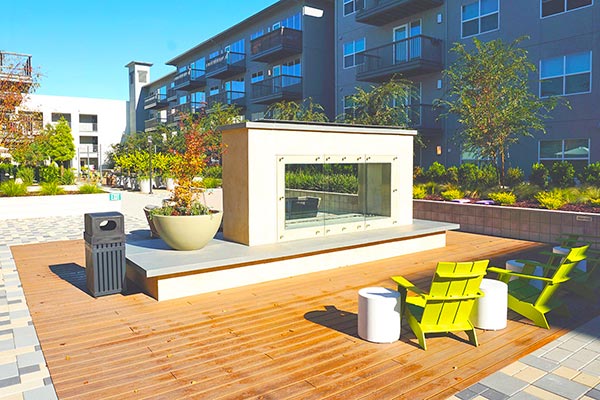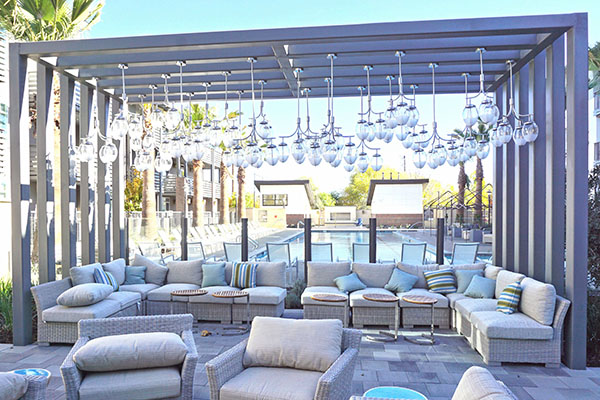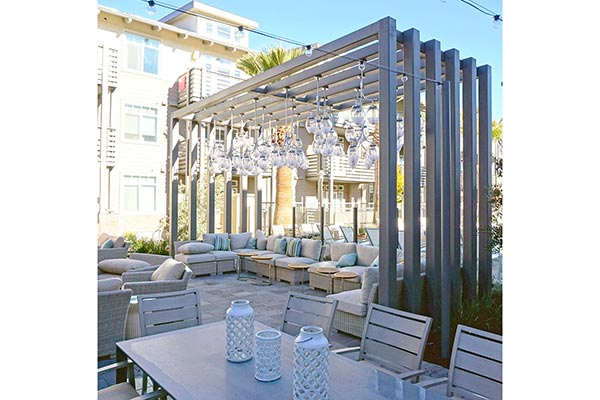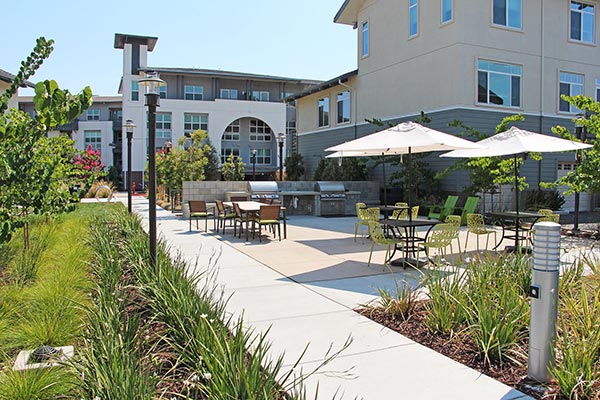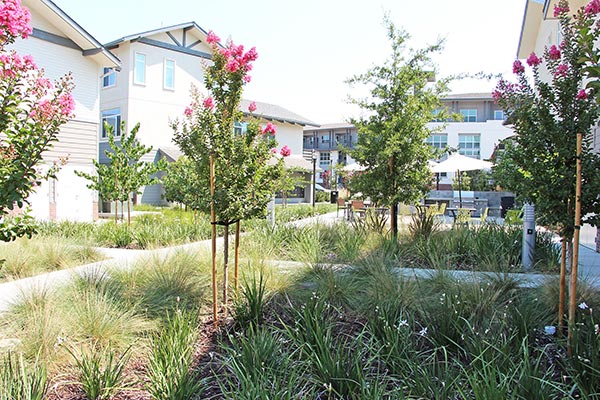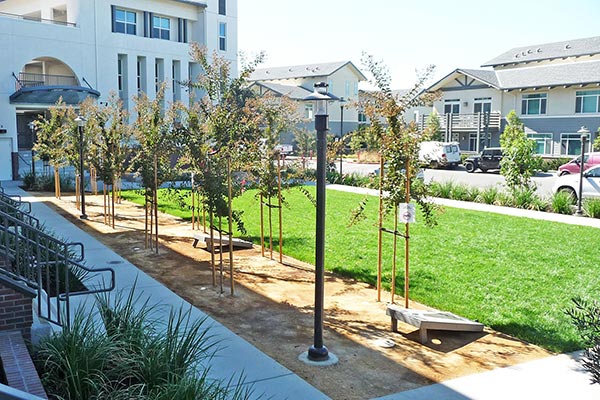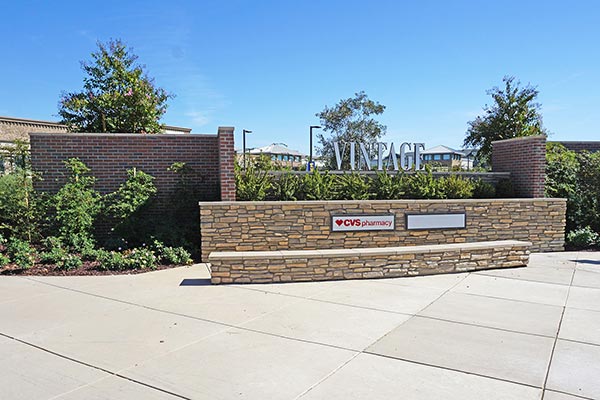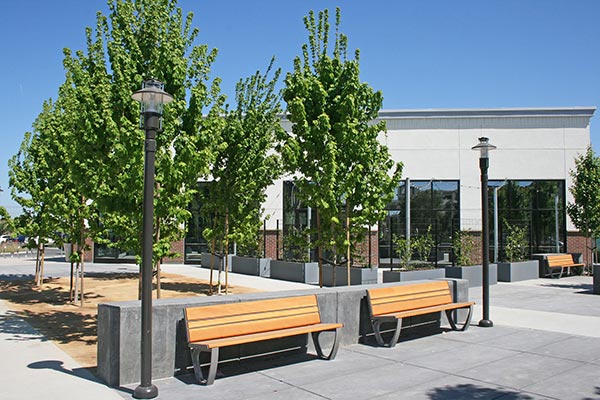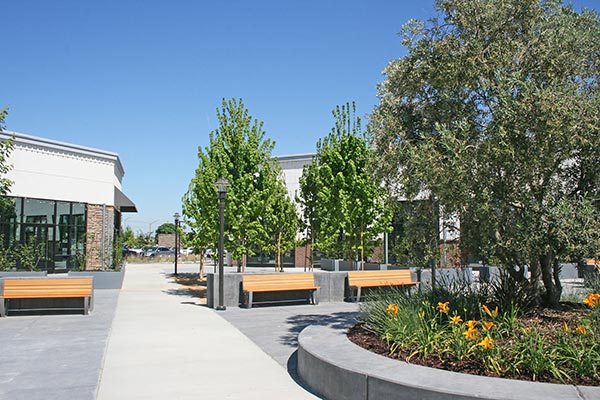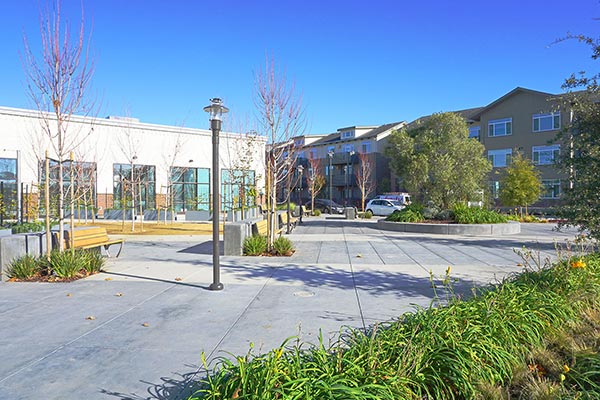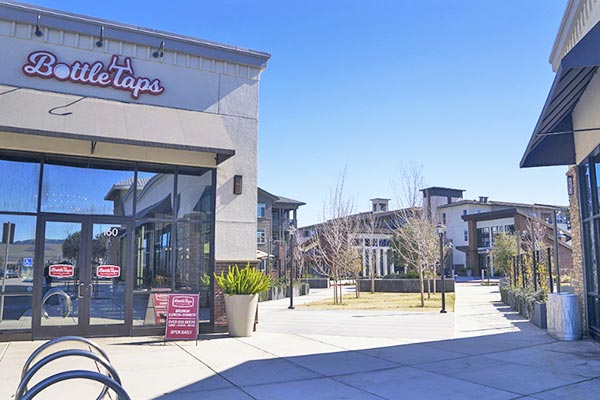Vintage
Project Location: Pleasanton, CA
Client: Carmel Partners
Description:
Distinguished by a contemporary landscape architecture, Vintage, a mixed use community, offers a modern style inside and out. The landscape and interior architectural design have been seamlessly integrated into a sophisticated, thoughtful, yet warm design that feels very much like home in the residential district and like the center of town in the retail district.
The retail portion of the site is accented with a trellis and tree grove and is anchored by CVS and Starbucks, with two restaurants providing al-fresco dining on the landscape plaza, which form the center of the vibrant, mixed-use community. The community includes podium level open spaces with kitchens and fireplaces as well as ground level play area and connected open spaces that create a cohesive, modern design. Pocket parks and shared outdoor areas provide residents with opportunities to relax, play, and recharge.
Site Plan
