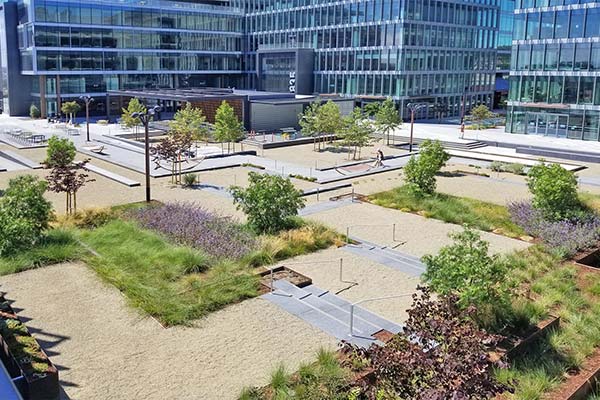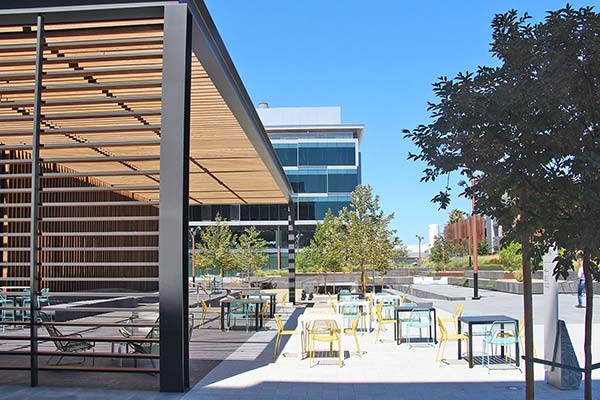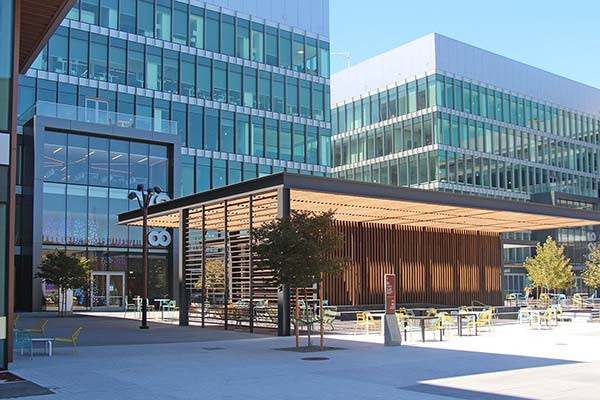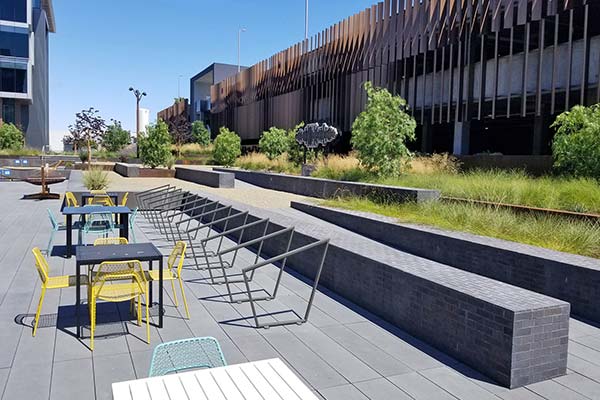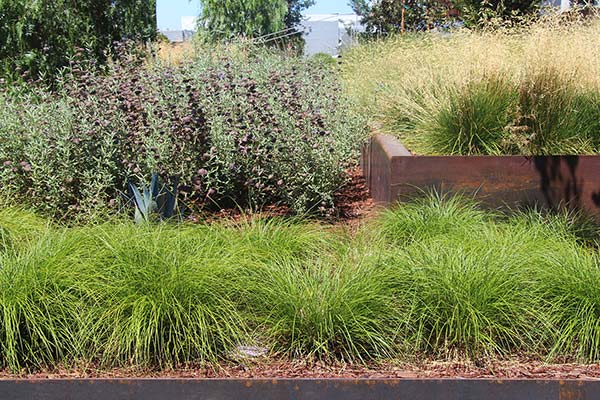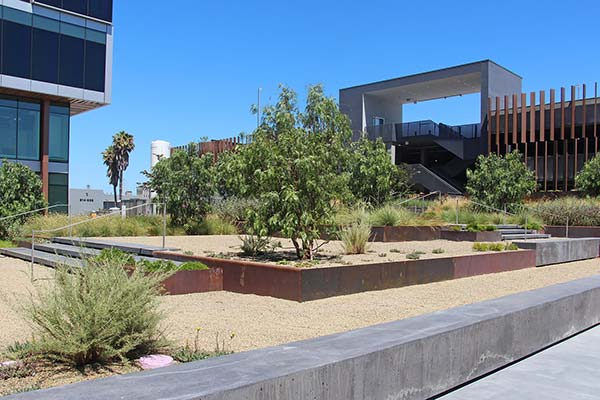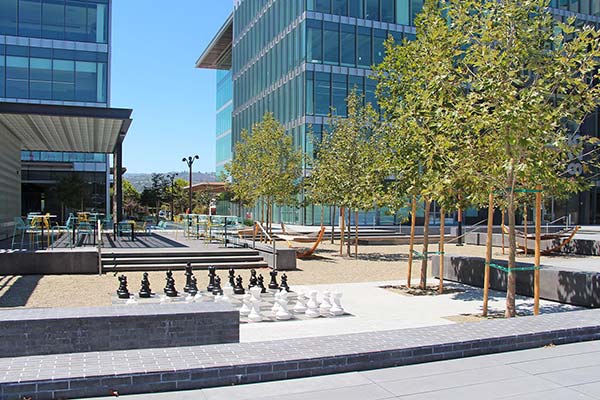Alexandria Life Sciences
Project Location: San Carlos, CA
Client: Alexandria Real Estate Development
Architect: Arc Tec, Inc.
Description:
Located in the heart of the Alexandria District for Science & Technology The Alexandria Center for Life Sciences consists of two 556,000 sq.ft. office buildings, a free-standing parking garage and a large variety of collaborative outdoor landscape spaces.
The central plaza offers a layered space for relaxation and connection. Terraced areas with decomposed granite paving provide intimate gathering spots, while a bocce court and outdoor chess board invite outdoor games. Informal allees of California Sycamore trees and weathered steel planters add a natural touch. The pavilion with its shade trellis acts as a central hub, while communal tables and benches create a welcoming courtyard entry. This multi-level plaza connects the office buildings to the campus, offering a place to unwind, socialize and collaborate.
The Guzzardo Partnership was brought unto the project team as the Landscape Architect of Record, tasked with updating the design as it evolved through the Construction Documentation and Permitting process
.

