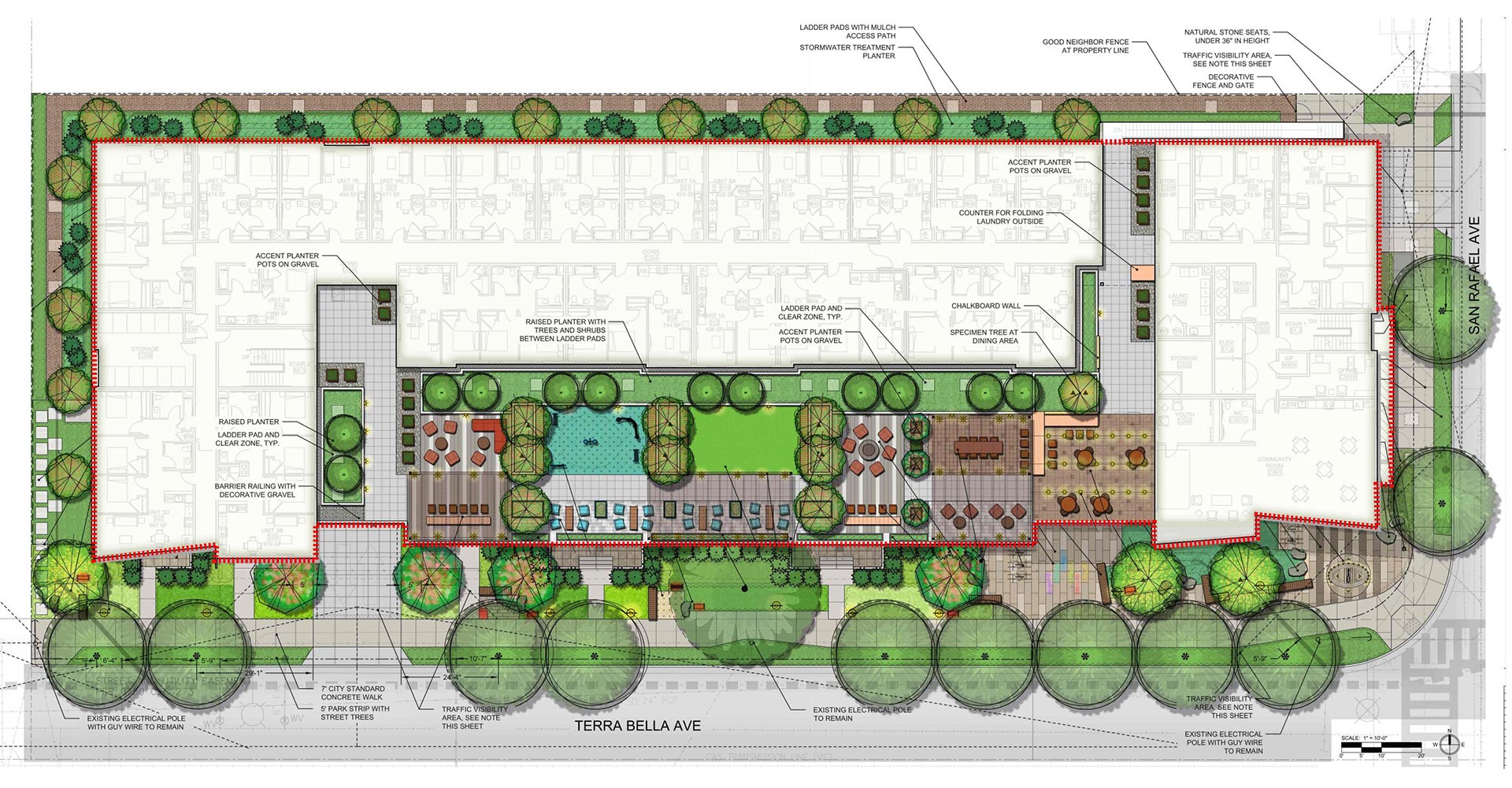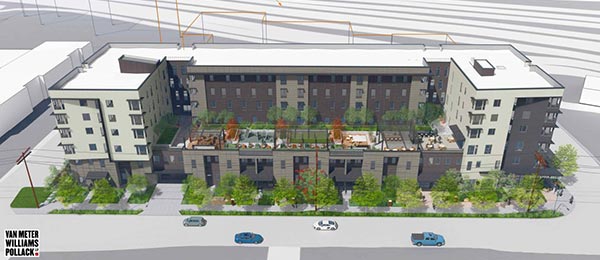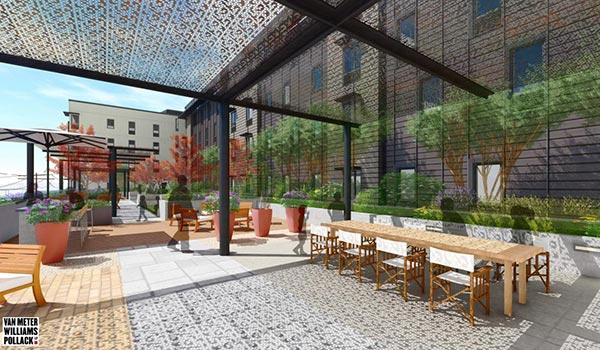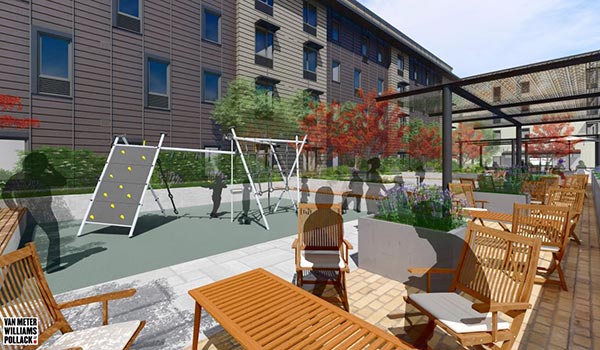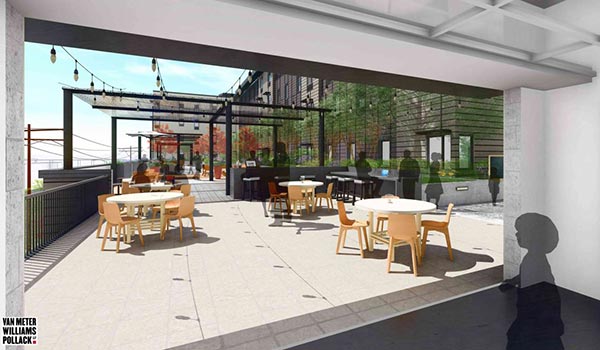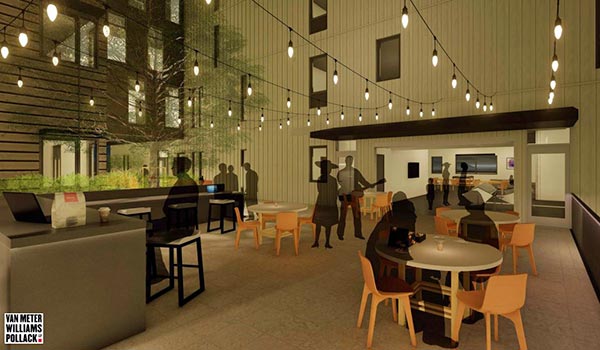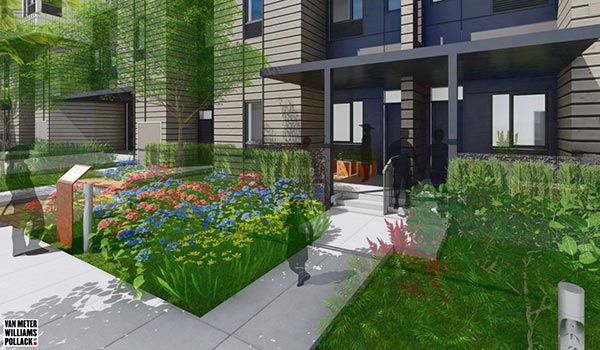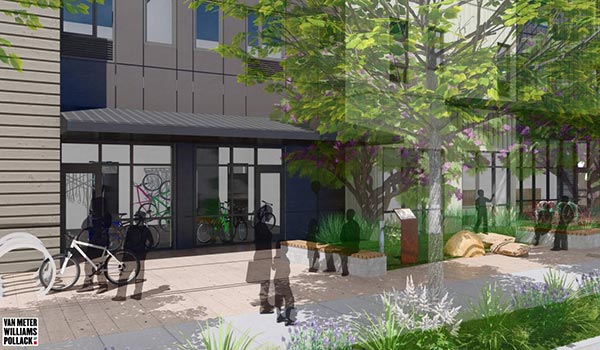1020 Terra Bella
Project Location: Mountain View, CA
Client: Alta Housing
Architect: Van Meter Williams Pollack LLP
Description:
1020 Terra Bella will provide 108 affordable housing units within a 6-story urban infill development. The project will provide an improved streetscape with interactive features such as interpretive planting signage, a Little Free Library, seating pockets, bike repair space, and a sculptural corner plaza. Amenities on the podium courtyard will include a playground zone with play equipment, artificial turf flexible play space, indoor/outdoor spill out space with dining area, decorative shade trellis’s with lounge seating, and a variety of planting areas with regionally adapted grasses, perennials and trees.
Images courtesy of Van Meter Williams Pollack
Site Plan
