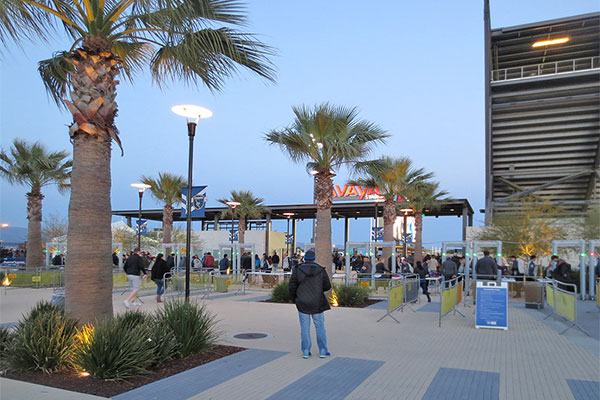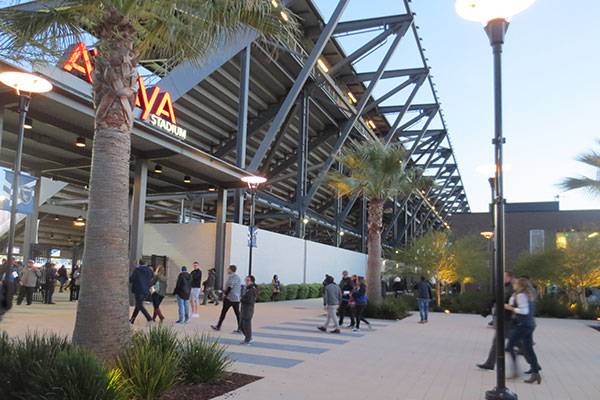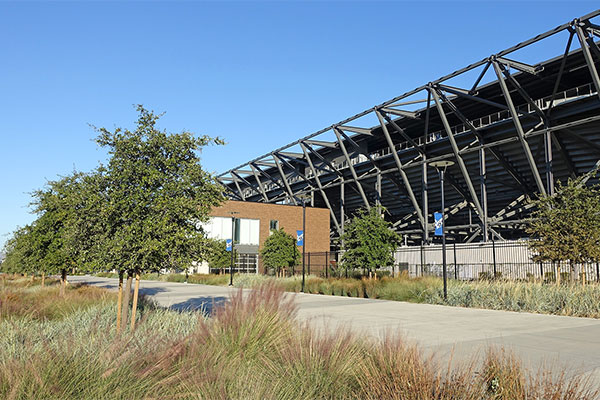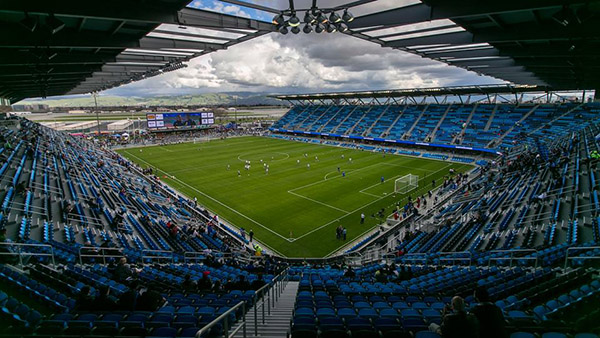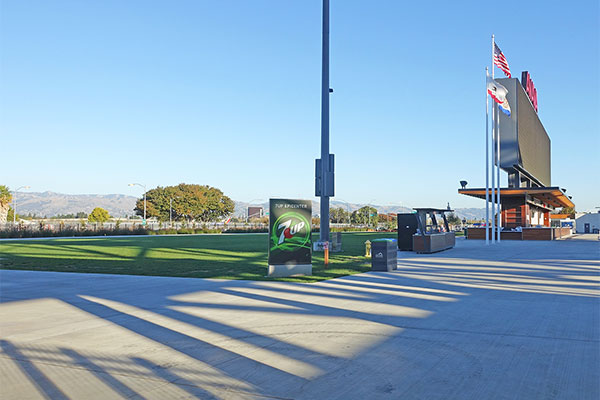Avaya Stadium
Project Location: San Jose, CA
Client: San Jose Earthquakes
Architect: 360 Architecture
Description:
Our work scope developed the entry plazas and soft use spaces within the stadium. The site is defined by a continuous row of upright evergreen street trees along the street side, and an entry plaza with precast concrete pavers creating a rich surface consistent with the architectural design aesthetics of the stadium. Protective bollards, pole lights, and flag poles in the pavement define circulation to keep pedestrians safe and define the Stadium entry plaza.
Site Plan


