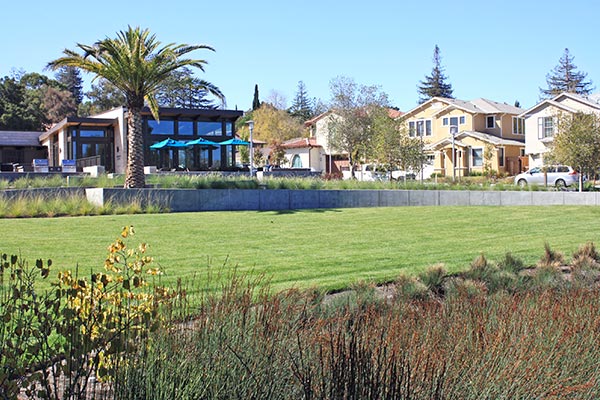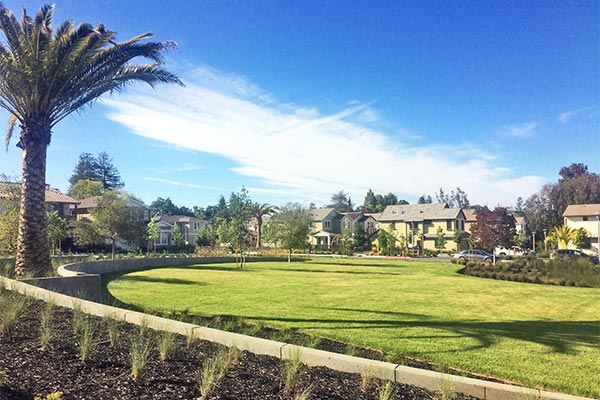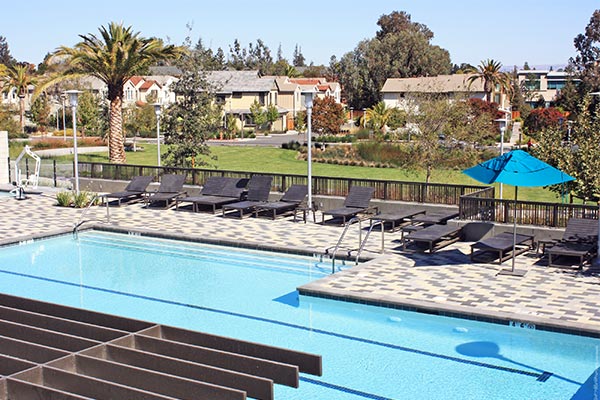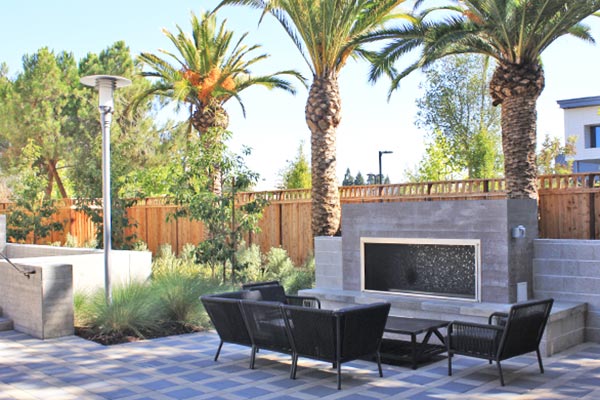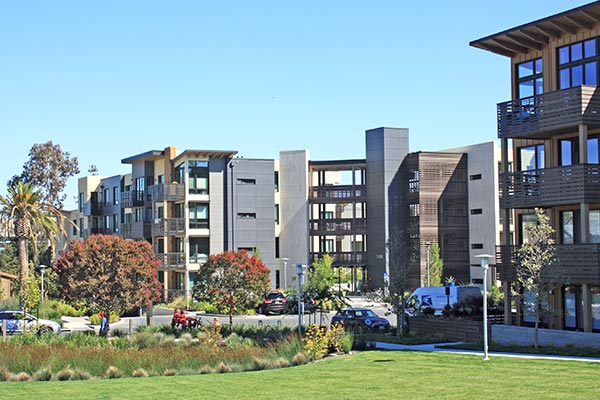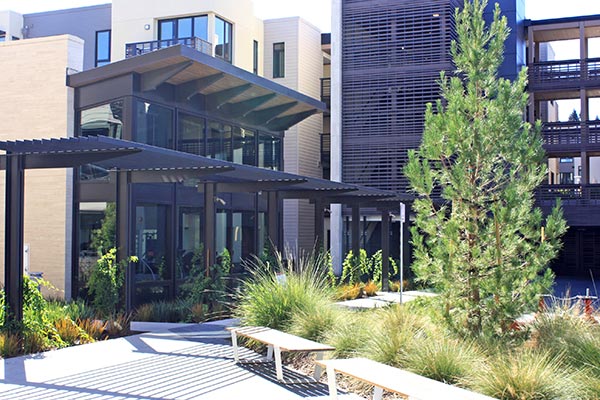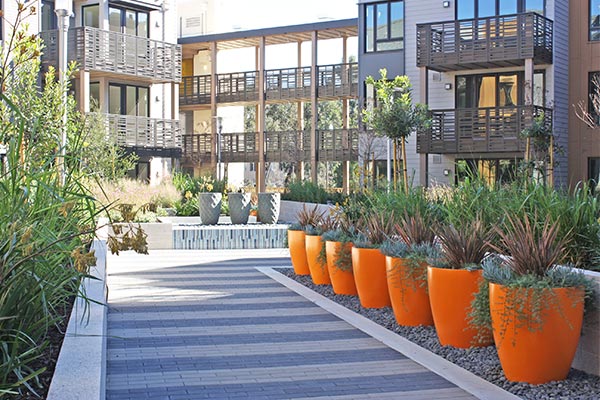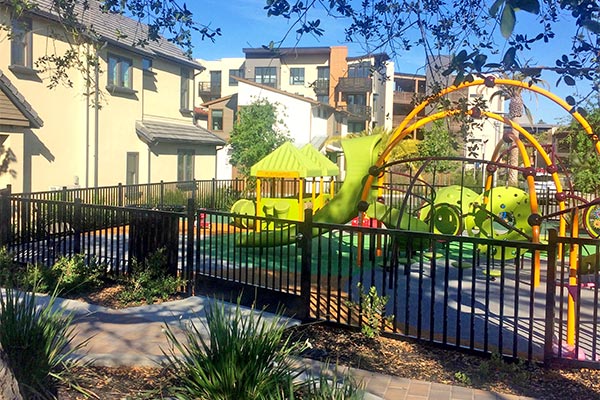California Avenue Community
Project Location: Palo Alto, CA
Client: Stanford University and Sares-Regis Group of Northern California
Architect: BAR Architects (Multifamily), William Hezmalhalch Architects, Inc (Single Family Homes)
Description:
The re-development of former office and research and development buildings in the Stanford Industrial Park for Stanford Faculty Housing creates a dynamic new neighborhood with new higher density residential uses integrated into the adjacent College Terrace neighborhood. The community includes children’s playgrounds, a picnic area shaded by native oak trees, and a central green that features a community building and pool along with terraced lawn space for recreation.
Site Plan


