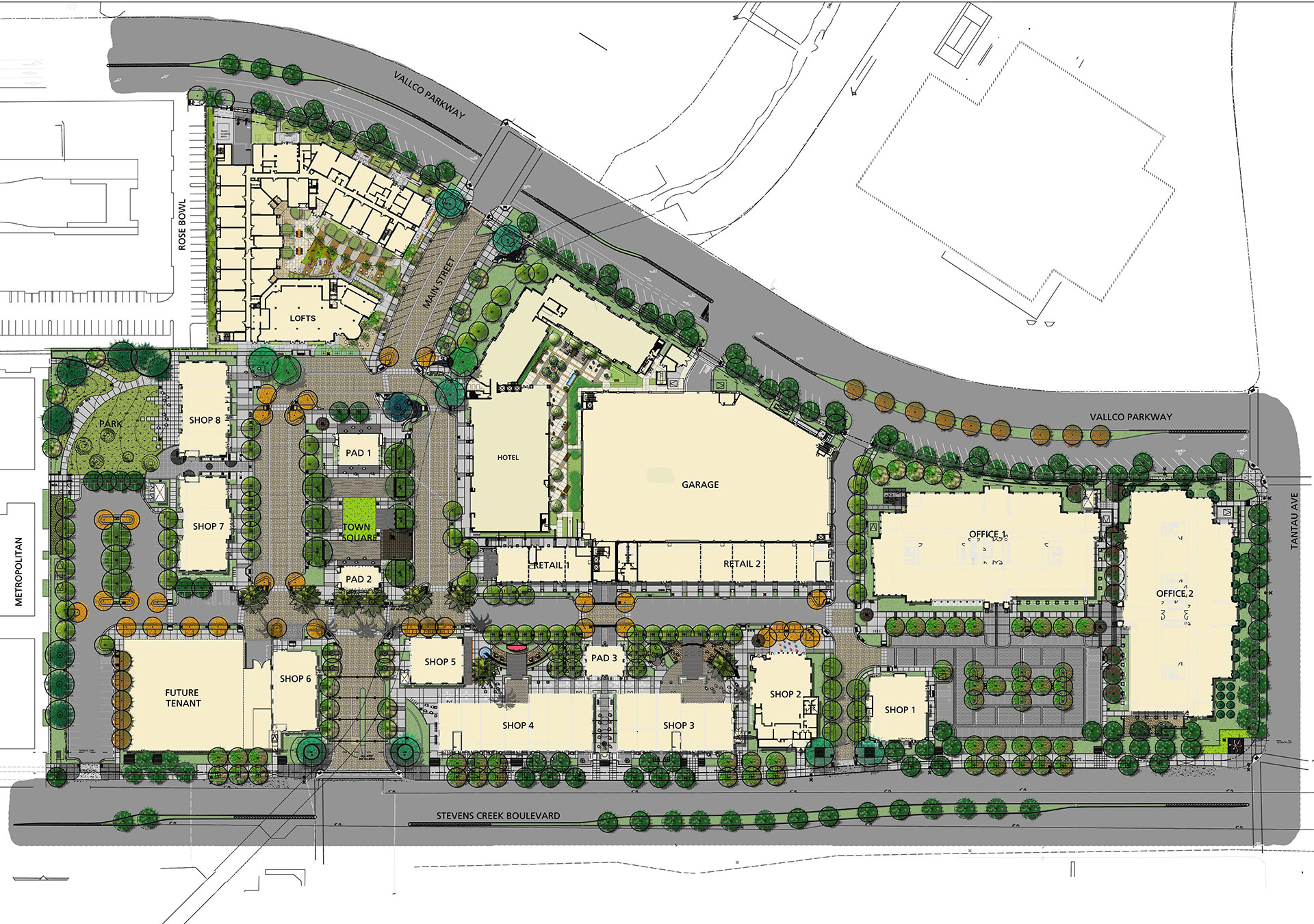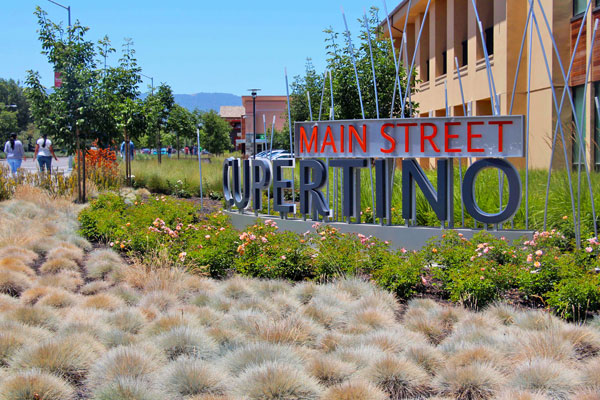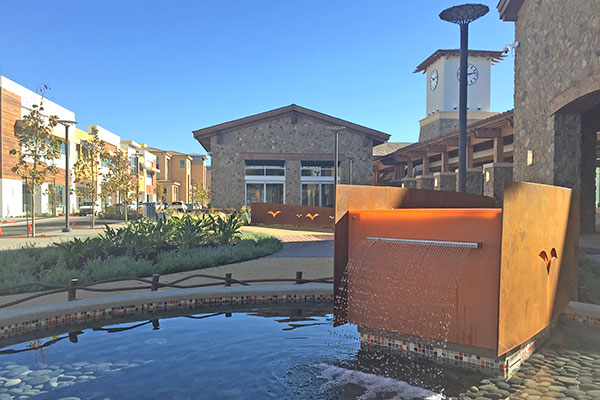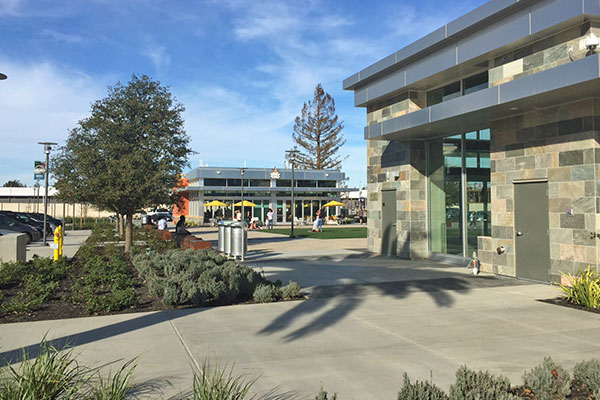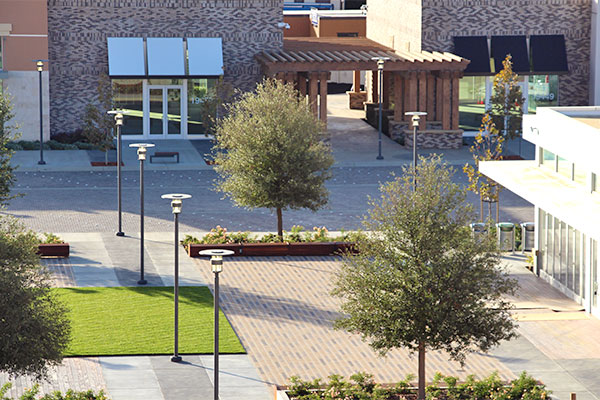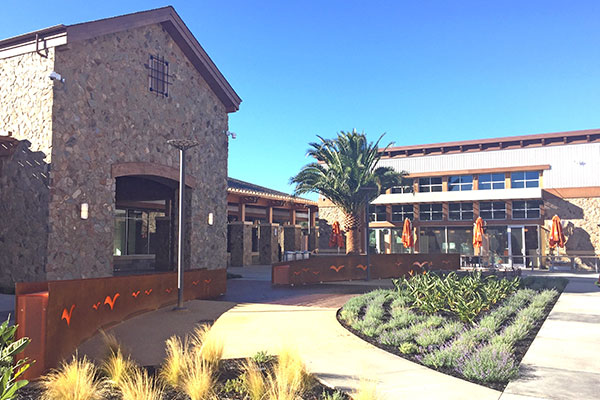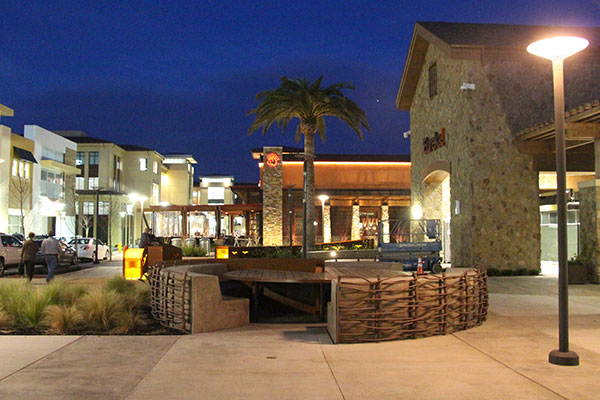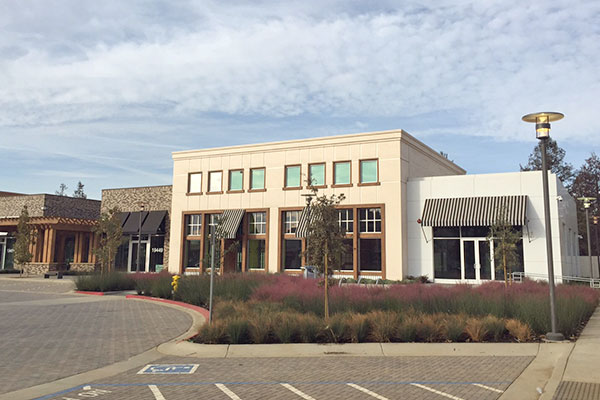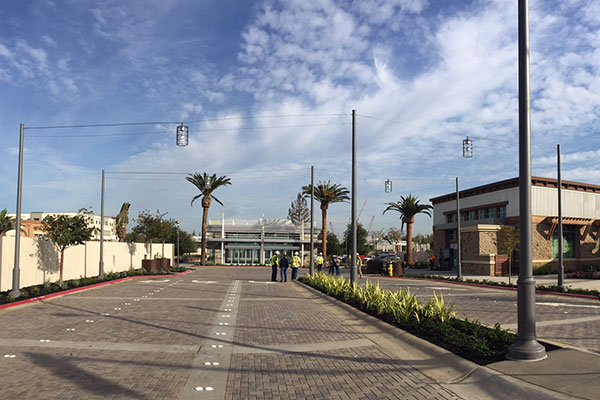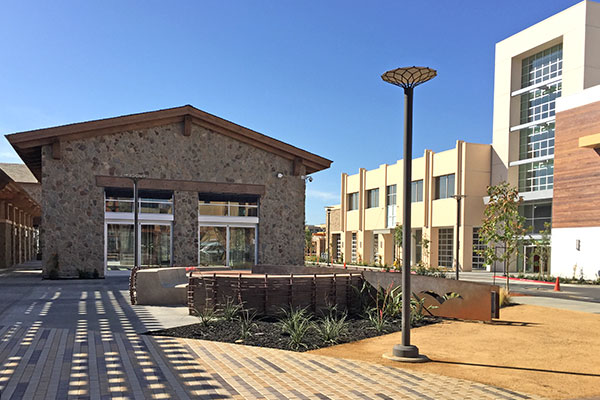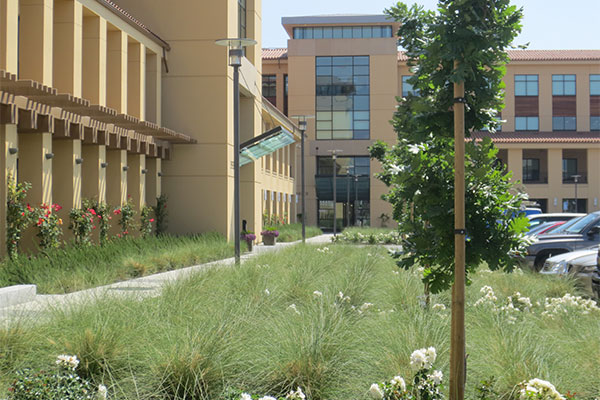Main Street Cupertino
Project Location: Cupertino, CA
Client: Sand Hill Properties
Architects: Kenneth Rodrigues and Partners (Office and Retail), DNA Architects (Lofts Apartments), Architects Orange (Hotel), International Parking Design (Parking Structure)
General Contractors: Devcon Construction, South Bay Construction
A master planned Downtown mixes-use development consisting of two 8-story office buildings, eleven retail buildings, 120 unit live-work apartments, a 180 room business hotel, flex office/market space, a community park and town square set on 18 acres on Stevens Creek Blvd in the heart of the Silicon Valley.
A new Town Square is the focal point of the village, which will serve as a community gathering space. A pleasant network of walkways and plazas will serve outdoor dining, art shows, community activities, under the canopy of new flowering trees and transplanted specimen trees from the site.
TGP assisted in developing the sustainable design program for the site, combining innovative preservation, conservation, public art and smart growth features into the project.
Site Plan
